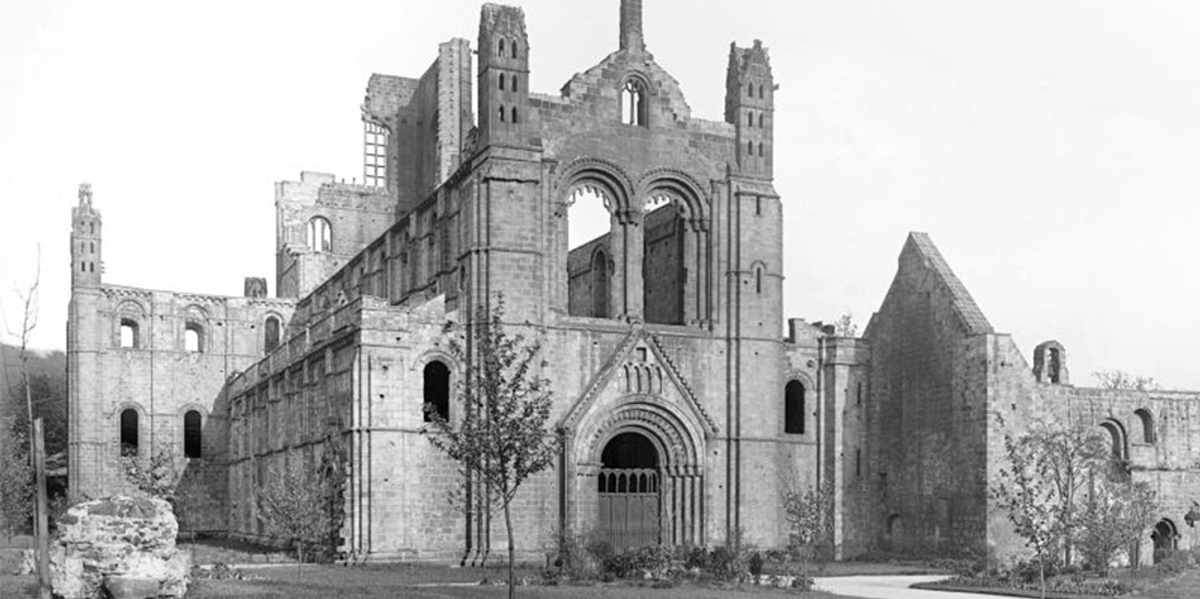A modern marvel of worship is close to completion in a small mountain town in Wyoming.
A group of Carmelite monks have used advanced techniques and built off a love for historical design to accomplish the unthinkable: a 145,000 square-foot French Gothic-style monastery.
‘This will be a miracle when it’s accomplished.’
The plans go back more than a decade when the monastery was but a simple drawing as the monks worked to resolve objections from neighboring ranchers in Park County, Wyoming. The area of approximately 30,000 residents had concerns of unwanted sightseers, water supplies, and possible effects on wildlife and ranching operations. Eventually, those concerns were rescinded, and Park County commissioners said the monks could move forward and build their epic house of worship on a 2,500-acre cattle ranch; about seven miles from its nearest neighbor.
In October, word of the nearly completed monastery rapidly spread as photos were shared online showing the construction. In a matter of days, new photos emerged of the project nearing completion, until images of the near-finished project eventually showed the monks going over plans on the interior.
The monks have surprisingly used state-of-the-art technology like Computer Numerical Control machines to build the ancient-looking building. According to X account Culture Explorer, the monks taught themselves how to carve the stone with the diamond-tipped CNC machines and learned the complex engineering techniques without any formal training.
This reportedly included creating depictions of angels, gargoyles, and more, carved out of 4,000-pound stones.
RELATED: Christians are refusing to compromise — and it’s terrifying all the right people
The forward thinking monks have previewed their work on a YouTube channel; they showcased the process of stone carving along with some designs mapped out on digital computer programs.
The group described the architecture as having the guiding principles of “maximum height and maximum light, brought together with an intricate and delicate aesthetic.”
This was coupled with seven key architectural elements, as described by the monks themselves: “pointed arches, large stained glass windows, rib vaults, flying buttresses, pinnacles and spires, elaborate entry portals, and ornate decoration.”
The Carmelite Monks of Wyoming say they are a contemplative community within the Diocese of Cheyenne, Wyoming.
“The Carmelite Monks live the fullness of the Carmelite Rule in the solitude of the mountains,” they wrote. “They pray the entire divine office in common, have a daily sung mass chanted in Latin, do two hours of mental prayer, manual labor, and the daily common rosary.”
RELATED: Notre Dame’s reopening calls for celebration — and reflection
The massive work of architectural art sits on a remote, private road called Meeteetse Creek Road. The group of monks plan on operating a commercial coffee-roasting facility in order to fund their operation, which consists of living quarters and an eventual nun’s convent, according to the channel Purely Catholic.
During a public 2010 hearing, the Billings Gazette reported that Brother Simon Mary vowed that “everything” about the monastery was “for the worship of God” and “oriented toward that end.”
Mary added, “This will be a miracle when it’s accomplished.”
Like Blaze News? Bypass the censors, sign up for our newsletters, and get stories like this direct to your inbox. Sign up here!
Read the full article here











![This DHS Montage Proves America First Is Winning [WATCH] This DHS Montage Proves America First Is Winning [WATCH]](https://www.lifezette.com/wp-content/uploads/2025/07/2025.07.18-09.42-lifezette-687a1721b8339.jpg)
